An interior design questionnaire is a crucial tool for designers to gather client information, ensuring projects align with their vision, lifestyle, and budget constraints effectively․
1․1 Importance of Client Questionnaires in Interior Design
1․2 Brief Overview of the Interior Design Process
The interior design process begins with understanding client needs through detailed questionnaires, followed by space planning, material selection, and budgeting․ Designers then create concept designs, present plans, and implement the final design․ Effective communication and collaboration ensure the project aligns with client vision, lifestyle, and timelines, resulting in functional and aesthetically pleasing spaces that meet their expectations and enhance their daily lives․

Key Sections of an Interior Design Questionnaire
A well-structured questionnaire includes sections on client information, project goals, lifestyle preferences, design styles, budget, and decision-making processes to ensure a tailored design solution․
2․1 Client Information and Contact Details
Client information is essential for initiating the design process․ It typically includes the client’s name, contact details, and project address․ Additionally, questions about ownership status (rent or own) and whether the client has previously worked with a designer are often included․ This section helps designers understand the client’s background and project scope, ensuring clear communication and tailored solutions from the outset․
2․2 Project Overview and Objectives
This section helps designers understand the client’s goals and vision for the project․ Questions focus on overall needs, design style preferences, and desired outcomes․ It also explores how the space should function, ensuring the final design aligns with the client’s lifestyle and expectations․ This part is crucial for setting clear objectives and guiding the creative process effectively from the start․ Proper space utilization and aesthetic preferences are key here․
2․3 Lifestyle and Preferences
This section delves into the client’s daily routines, hobbies, and how they interact with their space․ Questions about household members, room functionality, and future needs help tailor designs to their lifestyle․ It also explores preferred design styles, color schemes, and material preferences, ensuring the final space reflects their personality and meets practical demands․ Understanding these aspects is vital for creating a functional and aesthetically pleasing environment that aligns with their way of living․
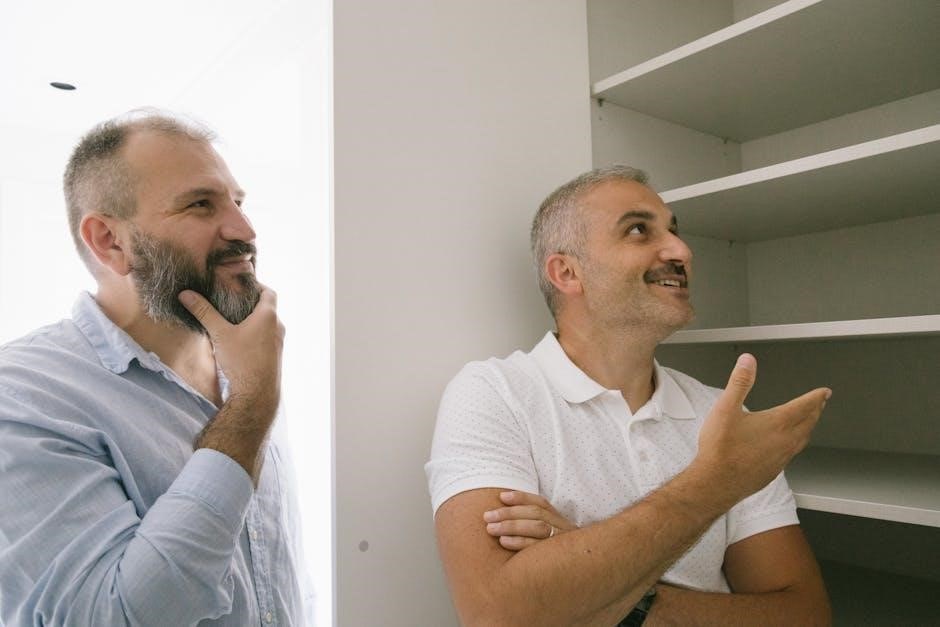
Understanding Client Needs
Understanding client needs involves assessing their lifestyle, daily routines, and distinguishing must-haves from nice-to-haves to create tailored, functional spaces that align with their vision․
3․1 Assessing the Client’s Lifestyle and Daily Routine
Assessing the client’s lifestyle and daily routine helps designers understand how spaces will be used․ Questions about household members, room usage frequency, and favorite areas provide insights into functional needs․ Understanding daily habits ensures tailored designs that enhance comfort and efficiency․ This step is crucial for creating spaces aligned with the client’s everyday life and long-term goals, ensuring practicality and personalization․
3․2 Identifying Must-Haves vs․ Nice-to-Haves
Identifying must-haves and nice-to-haves helps prioritize client needs․ Must-haves are essential elements like functionality and storage, while nice-to-haves are desirable but non-essential, like decorative features․ This distinction ensures the design aligns with the client’s vision and budget․ By clarifying priorities, designers can allocate resources effectively, delivering a space that meets core needs while incorporating selective enhancements for added value and satisfaction․
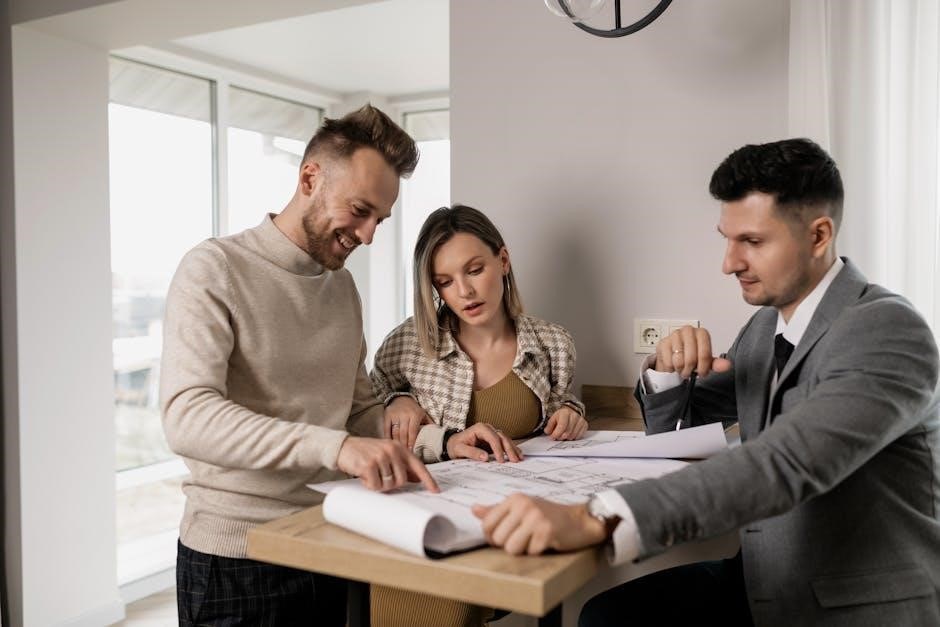
Design Style and Aesthetics
An interior design questionnaire helps identify a client’s preferred style, color schemes, and material preferences, ensuring the final design reflects their personality and aesthetic aspirations effectively․
4․1 Preferred Design Styles and Inspiration Sources
This section helps identify the client’s design preferences, such as modern, minimalist, or traditional styles․ It also explores inspiration sources, including social media, magazines, or travel experiences․ Understanding these elements ensures the design aligns with their aesthetic vision․ Questions may also cover color schemes, material preferences, and specific design elements they admire․ This insight allows designers to create a tailored, cohesive space that reflects their personality and lifestyle seamlessly․
4․2 Color Schemes and Material Preferences
This section delves into the client’s preferences for color palettes and materials, ensuring the design reflects their personal taste․ Questions may ask for favorite colors, disliked hues, and preferred materials like wood or metal․ Understanding these preferences helps create a cohesive aesthetic․ For instance, clients might specify a love for neutral tones or an aversion to bold patterns․ This information guides material selections and color choices to achieve the desired ambiance, aligning with their lifestyle and design vision seamlessly․

Space Utilization and Functionality
This section assesses how clients intend to use their spaces, focusing on functionality, multi-functional needs, and storage requirements to optimize the design for daily living and future adaptability․
5․1 Room-Specific Requirements
Room-specific requirements focus on understanding the functionality and purpose of each space․ This includes assessing how rooms will be used, identifying multi-functional needs, and addressing future adaptability․ Questions explore room dimensions, traffic flow, and specific design elements like lighting, seating, and storage․ This section ensures the design aligns with the client’s lifestyle, comfort, and aesthetic preferences, creating a tailored environment for each area of the home or office․
5․2 Storage and Organization Needs
Understanding storage and organization needs is crucial for creating functional spaces․ This section assesses current storage challenges, future requirements, and preferences for custom solutions like cabinetry or shelving․ Questions address specific areas needing improvement, ensuring designs incorporate practical solutions that enhance efficiency and aesthetics, tailored to the client’s lifestyle and daily routines․
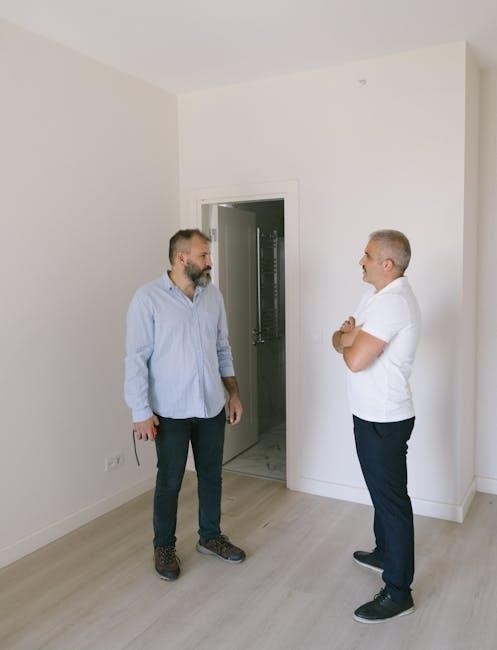
Budget and Timeline
Clarifying budget constraints and project timelines ensures realistic planning․ This section helps prioritize spending and set achievable milestones, aligning expectations for a smooth design process․
6․1 Budget Constraints and Allocation
Budget constraints and allocation are critical for defining project scope․ This section helps clients outline financial limits, prioritize spending, and allocate funds to must-haves․ Understanding budget boundaries ensures realistic planning and aligns expectations with achievable outcomes, preventing cost overruns and fostering client satisfaction․ It also clarifies how resources are distributed across different design elements, ensuring the final result meets both aesthetic and financial goals effectively․
6․2 Project Timeline Expectations
Understanding project timeline expectations is essential for meeting client deadlines․ This section clarifies the preferred start and end dates, helping designers plan and manage workflows effectively․ It also identifies key milestones and phased delivery preferences, ensuring alignment with client schedules and priorities․ Clear timelines foster realistic expectations and smooth project execution, avoiding delays and ensuring satisfaction with the final outcome․ Effective communication of timelines is crucial for a successful collaboration․
Client’s Current Space
Understanding the client’s current space helps designers assess existing furniture, decor, and layout․ This insight reveals what the client likes or dislikes about their present environment, guiding improvements․
7․1 Existing Furniture and Decor
Assessing the client’s existing furniture and decor provides insights into their style preferences and functional needs․ Designers evaluate the condition, relevance, and sentimental value of current pieces to determine what can be repurposed or replaced․ Understanding the decor helps align the new design with the client’s aesthetic tastes and lifestyle, ensuring a cohesive and personalized space․ This step is crucial for creating a tailored design plan․
7․2 Likes and Dislikes About the Current Space
Understanding what clients like or dislike about their current space is vital for personalizing the design․ This includes feedback on functionality, aesthetics, and comfort; Questions about their favorite rooms, least-used areas, and specific frustrations help identify priorities․ Insights into layout, lighting, and color schemes guide the designer in creating a tailored solution that addresses these preferences and enhances the overall living or working experience for the client․
Decision-Making Process
Identifying key decision-makers and their communication preferences streamlines the design process, ensuring alignment with client goals and expectations throughout the project․
8․1 Key Decision-Makers Involved
Identifying key decision-makers ensures clarity in the design process․ Questions about household members, their ages, and roles help designers understand whose input is crucial for final decisions, ensuring the space meets everyone’s needs and expectations․ This section also clarifies if children or pets will influence design choices, allowing for tailored solutions that accommodate all users of the space effectively․
8․2 Communication Preferences
Understanding communication preferences ensures smooth project coordination․ Questions about preferred methods—email, phone, or in-person meetings—help tailor interactions․ Frequency of updates and best times for discussions are also explored․ This section may include how promptly clients expect responses and their availability for consultations, ensuring alignment and minimizing delays․ Transparent communication channels are vital for maintaining trust and achieving client satisfaction throughout the design process․
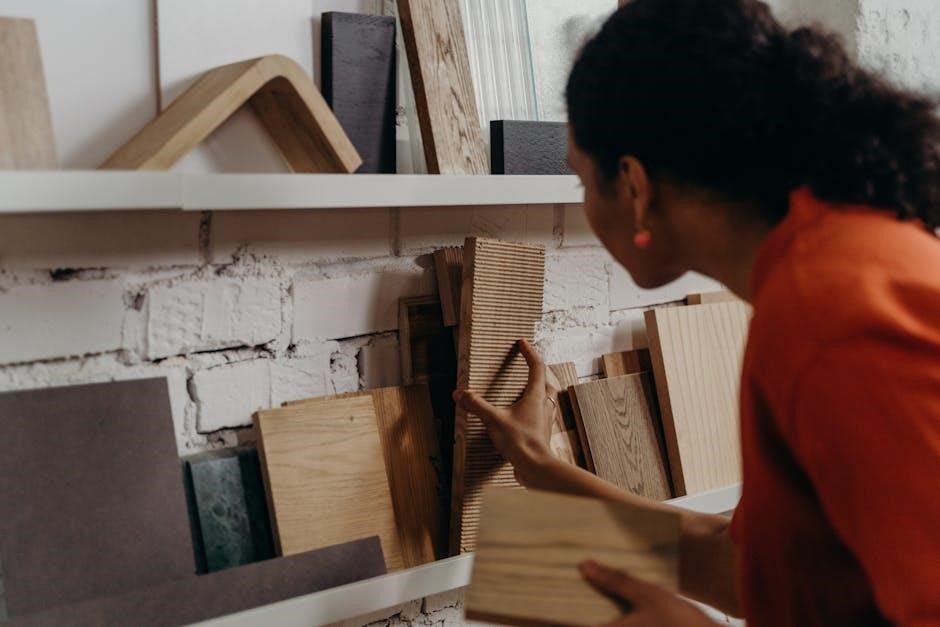
Additional Considerations
Additional considerations in interior design questionnaires address unique client needs, such as sustainability, smart home integration, and future-proofing spaces for evolving lifestyles and preferences over time․
9․1 Sustainability and Eco-Friendly Options
Sustainability and eco-friendly options are increasingly important in interior design․ Clients may prioritize materials like reclaimed wood, low-VOC paints, or energy-efficient lighting․ Designers should inquire about preferences for eco-conscious products, renewable resources, and waste reduction strategies․ Additionally, questions about energy-saving technologies and certifications like LEED can help align the design with environmental goals, ensuring the space is both stylish and sustainable for the future․
9․2 Technology and Smart Home Integration
Understanding a client’s expectations for technology and smart home integration is essential․ Questions should focus on desired smart devices, automation systems, and specific technologies they wish to incorporate․ This includes voice-controlled systems, smart lighting, or integrated entertainment solutions․ Knowing their preferences ensures seamless integration of technology into the design, enhancing functionality and convenience while maintaining aesthetic appeal for a modern, high-tech living space․
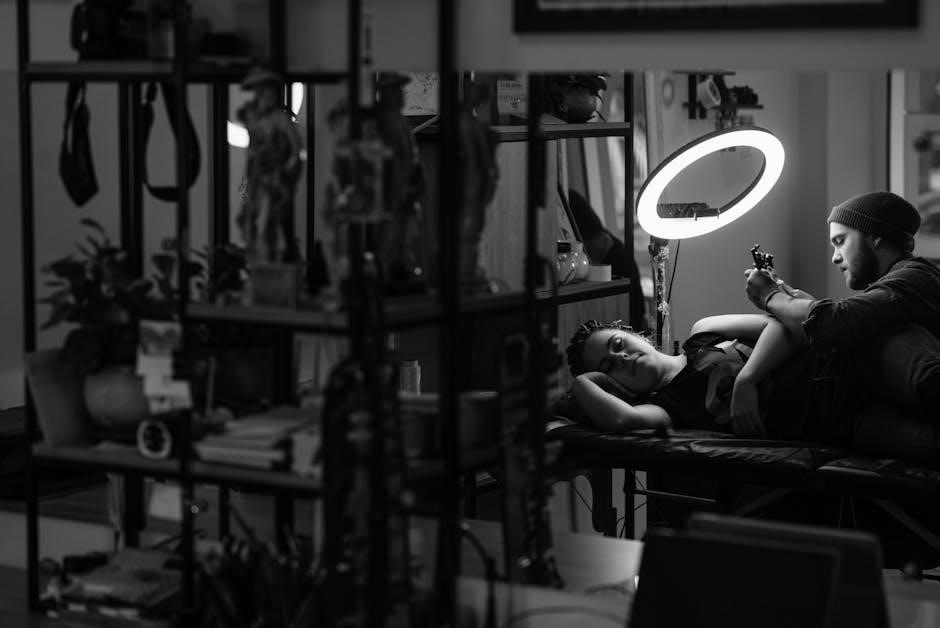
Final Thoughts and Next Steps
This section invites clients to share any remaining questions or concerns and outlines the follow-up process, ensuring a smooth transition to the onboarding phase․
10․1 Open Questions or Concerns
This section provides clients an opportunity to voice any unanswered questions or concerns about the project․ It ensures transparency and addresses worries regarding timelines, budgets, or communication․ By openly discussing these points, designers can align expectations and build trust, fostering a collaborative relationship․ Examples include questions about project phases, decision-making processes, or post-completion support․
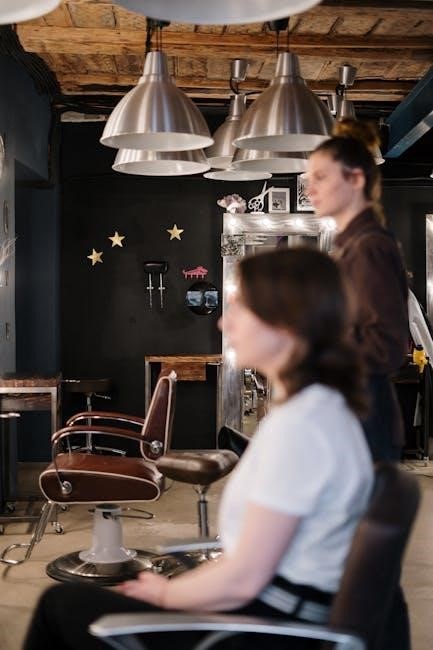
10․2 Follow-Up and Onboarding Process
After submitting the questionnaire, the follow-up process ensures a smooth transition into the design phase․ This includes scheduling meetings, outlining communication channels, and setting clear expectations for project milestones․ The onboarding process involves introducing the client to the design team, discussing timelines, and confirming the next steps․ Regular updates and open communication help build trust and ensure alignment throughout the project execution․